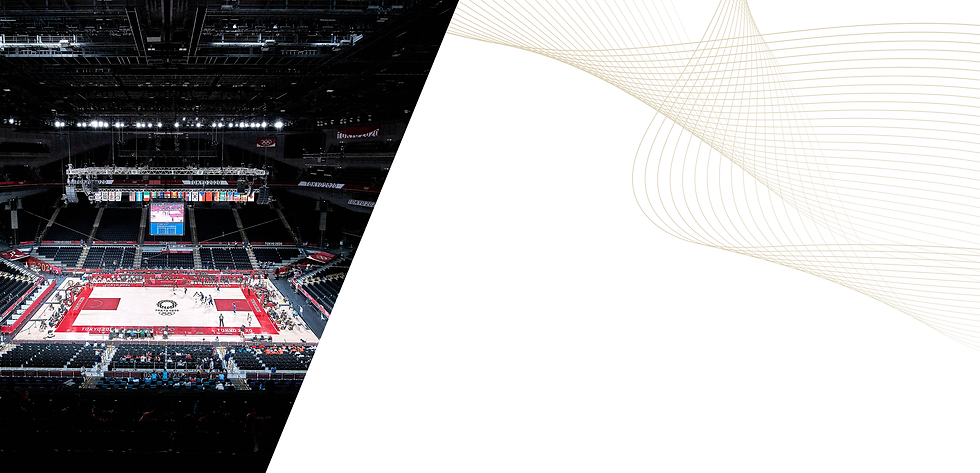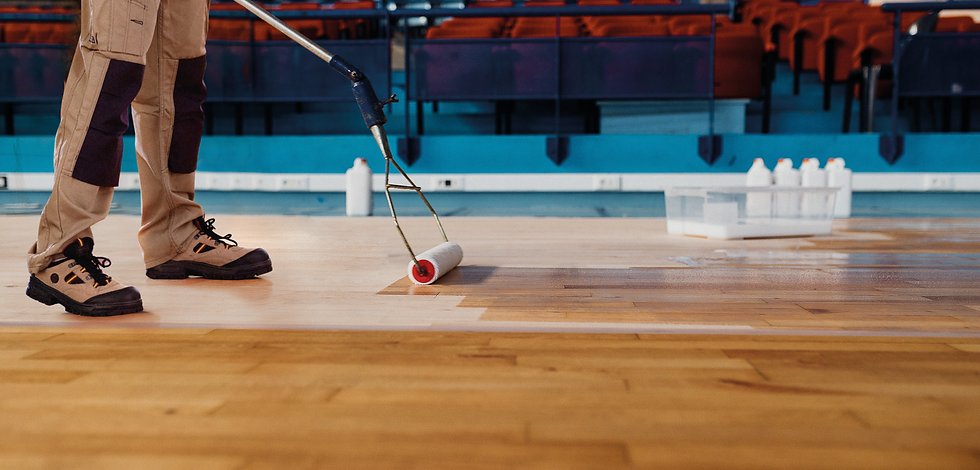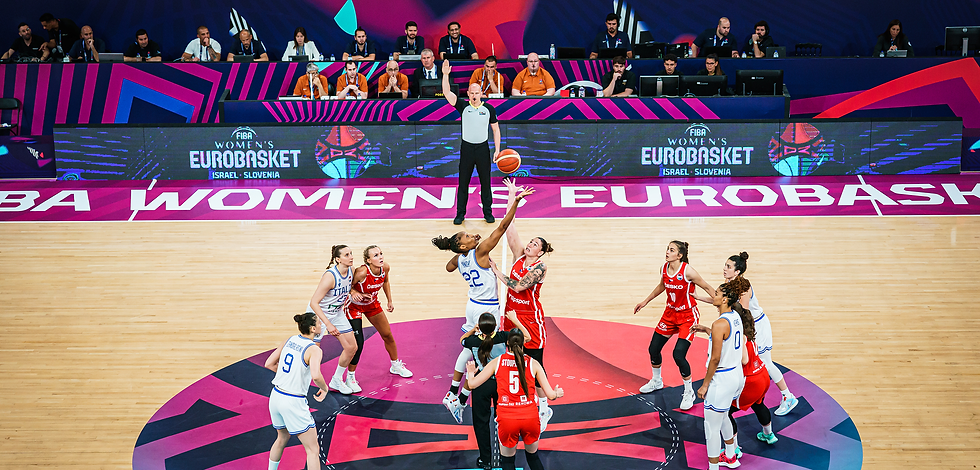

A. Facilities management
The operational phase of an arena is the most important period because it is when the arena fulfills its purpose. It is also by far the longest phase in terms of time and is normally when the majority of the arena’s lifetime costs are incurred. Therefore, it is critical that the design of the arena and the choice of its component parts has the operational phase in its focus rather than just getting to opening night.
The FIBA Equipment & Venue Centre has established approval categories for basketball equipment and facilities. The approval program is designed to ensure high standards of quality, safety and performance over an asset’s lifespan. As well as equipment categories (including court flooring, backstop units, scoreboards, and seating products), flooring coatings and maintenance products are represented in the program. FIBA Approved equipment should not only be incorporated at the design stage, but that ongoing engagement with their suppliers should continue. This should include following supplier recommendations and instructions in terms of ongoing maintenance and lifetime care.
Facilities management covers the services that support the arena building and its component parts. The majority of facilities management relates to day-to-day maintenance and cleaning (which is the focus of this sub-section), however, its scope also extends to compliance and assurance aspects such as fire safety, building security and health, safety and environment (HSE). Facilities management also usually covers minor renovations and refurbishments (e.g., painting).
Maintenance can be:
-
reactive: i.e., responding to issues and failures as they happen;
-
planned or preventative which is scheduled according to time or usage. This can be according to suppliers’ instructions or recommendations or mandated by local regulations or insurance and/or warranty conditions; and/or
-
condition-based maintenance involves monitoring the condition of an asset and adjusting the level of maintenance applied as its condition deteriorates. This can be a sensible middle-ground by avoiding regular expenses but minimizing loss of performance and the number of failures.
The type of maintenance that should be applied can vary according to a number of factors including:
-
statutory and regulatory requirements;
-
impact of failure or damage;
-
user requirements and expectations;
-
budget constraints; and
-
attitude towards risk.
In practice, it is likely that all three types of maintenance should be applied to various components at different times. For example, reactive maintenance support will be required on-site on key event days to respond to any issues as they arise. Court flooring is so fundamental to the use of a basketball arena that preventative maintenance is usually justified and advisable and will allow performance and usage to remain. Items such as stadium seating could be maintained on a condition-based basis with seats inspected regularly for damage or defects.
Court flooring
Key to the performance and lifespan of a basketball arena is the court flooring. Therefore, it is vital that special attention is given to maintaining and cleaning the court flooring.
-
The vast majority of debris on basketball court flooring is transferred from outside the area, therefore ensuring the cleanliness of footwear both on entry to the arena and then again on entry to the court area is important. Appropriate foot mats, instructions and enforcement should be in place to facilitate this. Only clean, non-marking footwear should be permitted on the court.
-
Regular (at least daily) dust removal/dry mopping shall be performed. Other cleaning shall be performed in accordance with the manufacturer’s instructions including the cleaning products used. This will usually involve a machine-clean at least every week and more often where the court is used more frequently.
-
Wooden flooring, in particular, relies on a layer of sealing product on its outer surface. Annual screening and re-application of this layer is highly recommended and will postpone the re-sanding and recoating and therefore prolong the lifespan of the court flooring. In general, most marking or damage that does not go beyond this layer is reversible. Damage or marking that affects to wood beneath will typically require re-sanding to rectify.
-
Re-sanding and recoating of permanent wooden flooring should be carried out approximately every ten years, or every four to five years for portable floors, depending upon frequency of use and manufacturer’s recommendations. This will also provide the opportunity to change any permanent branding on the court flooring.
-
Water leakages or spillages will damage wooden flooring and should therefore be avoided. Any unavoidable spills or stains should be removed as promptly as possible.
-
Synthetic floors also require periodic maintenance regimes such as the application of different or stronger cleaning products, or the use of specialist discs or brushes to cleaning machines.
Failure to implement an appropriate maintenance and cleaning program can lead to the court flooring deteriorating in terms of performance and appearance and is likely to be more costly to fix in the long term.
Maintenance and cleaning often make up the bulk of an arena’s lifecycle costs. Therefore, these aspects should be considered at the design stage of a project to ensure that decisions are taken that reflect the total cost of ownership (TCO) of an asset (or it component parts) rather than just its initial cost of purchase. For example, LED lighting can be more expensive than other options in terms of the initial purchase but is likely to last much longer and will consume less energy than other types of fittings. Tip-up spectator seating might cost more than bucket seating but will facilitate easier cleaning and will be less likely to collect debris. It is more practical to influence maintenance and cleaning costs at the design stage rather than after opening.
Failure to operate a suitable maintenance and cleaning program will result in:
-
risking the overall operation of the venue e.g., cancelled events due to failure of installations (business continuity risk);
-
reducing the lifespan of key assets;
-
risking invalidating any supplier warranties;
-
impairing the performance of the venue;
-
risking potentially expensive rectification work (or replacement);
-
increasing health and safety risks;
-
poor customer service, user experience and reputation; and
-
poor sport presentation (detracting from the team, brand and sport).

b. Switching between venue configurations
Being able to switch between different venue configurations is often critical to meeting the operational needs of the arena and maximizing venue use. Achieving this requires a combination of the following aspects.
Scheduling
Rigorous event scheduling and planning should be undertaken to ensure that the requirements of key tenants (such as a resident club side) are met, including the ability to accommodate progress in cup competitions and end-of-season play-offs, whilst having the required availability to host other events, such as concerts. Where possible, dates with potential basketball games should be protected. Regular and timely liaison with club tenants and relevant competition organizers should be conducted to establish fixture-scheduling parameters. Any significant preventative maintenance, such as court flooring screening or sanding, should also be scheduled (outside of the basketball season). If scheduling permits, it usually makes sense to cluster types of events in the calendar to reduce the number of venue transformations required. For example, concerts could be scheduled outside the basketball season to reduce the number of court transformations required.
Moveable court flooring
The ability to convert the floor surface from a basketball court to other uses can be critical in maximizing the use of an arena. This transformation can be regularly achieved in a matter of hours (sometimes overnight) allowing the venue to be used on consecutive days for different uses. This can be achieved by moveable flooring solutions (as covered in Sub-section 3a) which can be laid directly onto a concrete base or even over an ice rink covered with a suitable protective layer. This layer not only protects the ice below but provides insulation and prevents the upper surface from becoming too cold. Flooring transformations rely on a suitably trained team to install and remove the flooring (including transferring it to a controlled storage area) otherwise the product is likely to deteriorate.
Having four access points (one in each corner of the arena) will help facilitate the methodical installation by teams of up to 40 people of a surface and can accommodate the break-up of one surface whilst the assembly of another surface begins concurrently. For permanent wooden floors, a suitable protective surface (such as carpet tiles) will be required to facilitate other venue uses. Consideration should also be given to avoiding and appropriately distributing any heavy loads. Large stages and vehicles such as forklift trucks should not be placed above the court flooring. At elite level, dedicated surfaces are normally provided and installed for each different sport. Once this type of court flooring is removed, a concrete floor base can be used directly or can support the installation of other surfaces such as floor tiles. An ice rink will require a bespoke base which can be set into the concrete floor if regular use is anticipated.

Flexible seating
Flexible seating solutions are often required to maximize venue usage. Other sports and many entertainment configurations require areas significantly larger than a basketball court. Therefore, moveable and retractable seating will help facilitate different functions. It is not uncommon to see arenas with 3,000 seats at ground level which can be moved or retracted according to venue use. A suitable storage area close to the arena bowl will help to facilitate this.
Rigging capacity
Arenas regularly used for entertainment purposes such as concerts should have sufficient capacity in terms of rigging beams with sufficient load-bearing capacity to allow event organizers to install lighting, staging and special effects to deliver the spectacular visuals which are becoming increasingly common. A dedicated elevator to the catwalk area will also help to facilitate the set-up of large entertainment events.
Clean branding
Arenas should consider their ability to achieve clean branding (avoiding permanent commercial logos) by using digital signage or solutions which are easy to cover up or change. Draping and dressing should also be considered to facilitate the venue being used at less than full capacity, for example, if upper tiers of seating are not in use, these should not be highlighted by lighting or might even be covered with a dressing to improve the visual appearance (including for broadcast) and atmosphere in the venue. Large curtains (drapes) might also be considered to sub-divide the arena and potentially screen-off entire ends or sections.
Team logos, competition branding and/or sponsors are often presented on the floor surface. Where the branding is required to be changed regularly (e.g., the court is used by different users or a team participates in a domestic competition during the weekend and an international competition during the week), temporary branding can be applied by using FIBA Approved court stickers. FIBA Approved court stickers meet the same friction requirements as the floor surface and provide a consistent surface for players.
Load-in and load-out
Having sufficient and well-located load-in and load-out space will also help with venue transitions. This should be easily accessed by large vehicles from the exterior road network whilst also minimizing travel distances to the stage area/arena bowl. These routes both internally and externally should be separated from other people or vehicle flows. Separation from food and beverage services access can also be desirable. Modern entertainment productions can require multiple trucks to be unloaded and loaded simultaneously so sufficient capacity should be provided to facilitate this.


